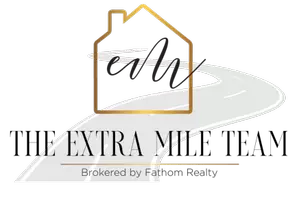$925,000
For more information regarding the value of a property, please contact us for a free consultation.
4 Beds
5 Baths
5,061 SqFt
SOLD DATE : 02/04/2022
Key Details
Property Type Single Family Home
Sub Type Single Residential
Listing Status Sold
Purchase Type For Sale
Square Footage 5,061 sqft
Price per Sqft $163
Subdivision Terrell Hills
MLS Listing ID 1551773
Sold Date 02/04/22
Style Split Level,Traditional
Bedrooms 4
Full Baths 4
Half Baths 1
Construction Status Pre-Owned
HOA Y/N No
Year Built 1949
Annual Tax Amount $20,269
Tax Year 2020
Lot Size 0.260 Acres
Property Sub-Type Single Residential
Property Description
Stunning multi-level home in the Alamo Hts ISD! Located in prestigious, desirable neighborhood & ready for new owners! Spacious & versatile flrplan! Roof replaced 2020 w/energy efficient solar panels coupled w/amazing list of updates & improvements, including beautifully remodeled kitchen & bathrms! Main level has dining, kitchen, bkfst rm, liv rm, master suite. Downstairs layout includes 3 BD/3BA, 2 liv areas, game rm, flex rm, wine cellar & oversized 3-car garage. A "must see" gem & priced to sell!
Location
State TX
County Bexar
Area 1300
Rooms
Master Bathroom Main Level 11X9 Tub/Shower Separate, Double Vanity
Master Bedroom Main Level 22X14 Split, DownStairs, Dual Primaries, Sitting Room, Walk-In Closet, Ceiling Fan, Full Bath
Bedroom 2 2nd Level 16X13
Bedroom 3 2nd Level 16X11
Living Room Main Level 22X13
Dining Room Main Level 18X13
Kitchen Main Level 16X10
Family Room 2nd Level 26X25
Interior
Heating Central
Cooling Three+ Central
Flooring Ceramic Tile, Marble, Wood
Fireplaces Number 3+
Heat Source Electric, Solar
Exterior
Exterior Feature Patio Slab
Parking Features Three Car Garage, Attached, Oversized
Pool None
Amenities Available None
Roof Type Composition
Private Pool N
Building
Lot Description Irregular, 1/4 - 1/2 Acre, Mature Trees (ext feat)
Sewer Sewer System
Water Water System
Construction Status Pre-Owned
Schools
Elementary Schools Woodridge
Middle Schools Alamo Heights
High Schools Alamo Heights
School District Alamo Heights I.S.D.
Others
Acceptable Financing Conventional, FHA, VA, Cash
Listing Terms Conventional, FHA, VA, Cash
Read Less Info
Want to know what your home might be worth? Contact us for a FREE valuation!

Our team is ready to help you sell your home for the highest possible price ASAP







