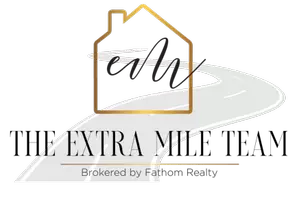
GET MORE INFORMATION
$ 324,800
3 Beds
3 Baths
1,668 SqFt
$ 324,800
3 Beds
3 Baths
1,668 SqFt
Key Details
Property Type Single Family Home
Sub Type Single Residential
Listing Status Sold
Purchase Type For Sale
Square Footage 1,668 sqft
Price per Sqft $194
Subdivision Copper Branch
MLS Listing ID 1552193
Sold Date 01/28/22
Style Two Story,Contemporary
Bedrooms 3
Full Baths 2
Half Baths 1
Construction Status New
HOA Fees $33/qua
HOA Y/N Yes
Year Built 2021
Tax Year 2021
Lot Size 3,005 Sqft
Property Sub-Type Single Residential
Property Description
Location
State TX
County Bexar
Area 1500
Rooms
Master Bathroom 2nd Level 10X6 Shower Only, Separate Vanity
Master Bedroom 2nd Level 16X11 Walk-In Closet, Ceiling Fan, Full Bath
Bedroom 2 2nd Level 11X11
Bedroom 3 2nd Level 11X14
Kitchen Main Level 8X12
Family Room Main Level 14X17
Interior
Heating Zoned, 1 Unit
Cooling One Central
Flooring Carpeting, Ceramic Tile, Vinyl
Heat Source Natural Gas
Exterior
Exterior Feature Covered Patio, Privacy Fence, Sprinkler System, Double Pane Windows
Parking Features Two Car Garage, Attached
Pool None
Amenities Available Park/Playground
Roof Type Composition
Private Pool N
Building
Faces West,South
Foundation Slab
Sewer Sewer System
Water Water System
Construction Status New
Schools
Elementary Schools Northern Hills
Middle Schools Driscoll
High Schools Madison
School District North East I.S.D
Others
Acceptable Financing Conventional, FHA, VA, TX Vet, Cash
Listing Terms Conventional, FHA, VA, TX Vet, Cash







