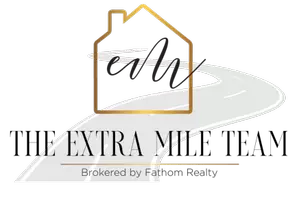4 Beds
2 Baths
2,408 SqFt
4 Beds
2 Baths
2,408 SqFt
Key Details
Property Type Single Family Home
Sub Type Single Residential
Listing Status Active
Purchase Type For Sale
Square Footage 2,408 sqft
Price per Sqft $210
Subdivision Vista Del Norte
MLS Listing ID 1862689
Style One Story,Ranch
Bedrooms 4
Full Baths 2
Construction Status Pre-Owned
HOA Fees $33/mo
Year Built 1981
Annual Tax Amount $10,611
Tax Year 2024
Lot Size 0.276 Acres
Property Sub-Type Single Residential
Property Description
Location
State TX
County Bexar
Area 0600
Rooms
Master Bathroom Main Level 14X7 Shower Only, Double Vanity
Master Bedroom Main Level 21X12 Walk-In Closet, Ceiling Fan, Full Bath
Bedroom 2 Main Level 14X12
Bedroom 3 Main Level 12X11
Bedroom 4 Main Level 10X9
Living Room Main Level 24X18
Dining Room Main Level 14X12
Kitchen Main Level 13X12
Interior
Heating Central
Cooling One Central
Flooring Saltillo Tile, Vinyl
Inclusions Ceiling Fans, Chandelier, Washer Connection, Dryer Connection, Cook Top, Built-In Oven, Microwave Oven, Disposal, Dishwasher, Ice Maker Connection, Water Softener (owned), Garage Door Opener, Plumb for Water Softener, Solid Counter Tops, City Garbage service
Heat Source Natural Gas
Exterior
Exterior Feature Patio Slab, Covered Patio, Privacy Fence, Double Pane Windows, Mature Trees
Parking Features Two Car Garage, Attached, Oversized
Pool None
Amenities Available Tennis, Park/Playground, Sports Court
Roof Type Composition
Private Pool N
Building
Lot Description Corner, 1/4 - 1/2 Acre
Foundation Slab
Water Water System
Construction Status Pre-Owned
Schools
Elementary Schools Huebner
Middle Schools Eisenhower
High Schools Churchill
School District North East I.S.D
Others
Acceptable Financing Conventional, FHA, VA, TX Vet, Cash
Listing Terms Conventional, FHA, VA, TX Vet, Cash
Virtual Tour https://idx.realtourvision.com/idx/271219






