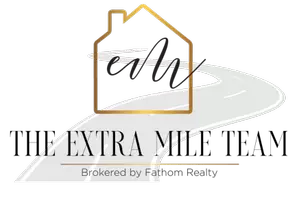4 Beds
3 Baths
2,302 SqFt
4 Beds
3 Baths
2,302 SqFt
Key Details
Property Type Single Family Home
Sub Type Single Residential
Listing Status Active
Purchase Type For Sale
Square Footage 2,302 sqft
Price per Sqft $159
Subdivision Highland Grove
MLS Listing ID 1870400
Style One Story
Bedrooms 4
Full Baths 3
Construction Status New
HOA Fees $146/ann
Year Built 2019
Annual Tax Amount $6,089
Tax Year 2025
Lot Size 6,534 Sqft
Property Sub-Type Single Residential
Property Description
Location
State TX
County Comal
Area 2705
Rooms
Master Bathroom Main Level 1X1 Shower Only
Master Bedroom Main Level 14X17 DownStairs, Walk-In Closet, Full Bath
Bedroom 2 Main Level 12X12
Bedroom 3 Main Level 12X10
Bedroom 4 Main Level 11X11
Dining Room Main Level 10X17
Kitchen Main Level 18X11
Family Room Main Level 14X17
Interior
Heating Central
Cooling One Central
Flooring Carpeting, Vinyl
Inclusions Washer Connection, Dryer Connection, Stove/Range, Dishwasher
Heat Source Electric
Exterior
Exterior Feature Privacy Fence
Parking Features Two Car Garage
Pool None
Amenities Available Pool, Park/Playground
Roof Type Composition
Private Pool N
Building
Foundation Slab
Sewer Sewer System
Water Water System
Construction Status New
Schools
Elementary Schools Voss Farms
Middle Schools Canyon
High Schools Canyon
School District Comal
Others
Acceptable Financing Conventional, FHA, VA, TX Vet, Cash
Listing Terms Conventional, FHA, VA, TX Vet, Cash
Virtual Tour https://www.zillow.com/view-imx/ac0506f7-7e04-4da2-82ab-7befaee1602f?setAttribution=mls&wl=true&initialViewType=pano&utm_source=dashboard






