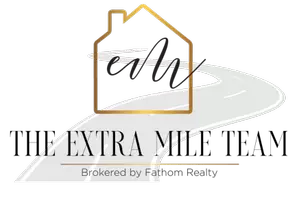5 Beds
4 Baths
3,186 SqFt
5 Beds
4 Baths
3,186 SqFt
Key Details
Property Type Single Family Home, Other Rentals
Sub Type Residential Rental
Listing Status Active
Purchase Type For Rent
Square Footage 3,186 sqft
Subdivision Champion Heights - Kendall Cou
MLS Listing ID 1874437
Style Two Story
Bedrooms 5
Full Baths 3
Half Baths 1
Year Built 2014
Lot Size 8,755 Sqft
Property Sub-Type Residential Rental
Property Description
Location
State TX
County Kendall
Area 2506
Rooms
Master Bathroom Main Level 11X8 Tub/Shower Separate, Double Vanity
Master Bedroom Main Level 18X14 DownStairs, Walk-In Closet, Ceiling Fan, Full Bath
Bedroom 2 2nd Level 11X13
Bedroom 3 2nd Level 11X12
Bedroom 4 2nd Level 11X16
Bedroom 5 2nd Level 12X13
Living Room Main Level 17X19
Kitchen Main Level 13X12
Interior
Heating Central
Cooling One Central
Flooring Carpeting, Ceramic Tile, Wood
Fireplaces Type One
Inclusions Ceiling Fans, Washer Connection, Dryer Connection, Self-Cleaning Oven, Microwave Oven, Stove/Range, Gas Cooking, Refrigerator, Disposal, Dishwasher, Water Softener (owned), Garage Door Opener, City Garbage service
Exterior
Exterior Feature 4 Sides Masonry, Stone/Rock
Parking Features Two Car Garage
Pool None
Building
Sewer City
Water City
Schools
Elementary Schools Herff
Middle Schools Voss Middle School
High Schools Boerne
School District Boerne
Others
Pets Allowed Yes
Miscellaneous Owner-Manager






