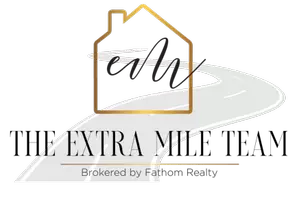3 Beds
2 Baths
1,450 SqFt
3 Beds
2 Baths
1,450 SqFt
Key Details
Property Type Single Family Home
Sub Type Single Residential
Listing Status Active
Purchase Type For Sale
Square Footage 1,450 sqft
Price per Sqft $168
Subdivision Knox Ridge
MLS Listing ID 1875792
Style One Story
Bedrooms 3
Full Baths 2
Construction Status Pre-Owned
HOA Fees $150/ann
Year Built 2023
Annual Tax Amount $5,005
Tax Year 2024
Lot Size 5,793 Sqft
Property Sub-Type Single Residential
Property Description
Location
State TX
County Bexar
Area 1700
Rooms
Master Bathroom Main Level 10X6 Tub/Shower Combo
Master Bedroom Main Level 14X14 DownStairs, Walk-In Closet, Full Bath
Bedroom 2 Main Level 12X10
Bedroom 3 Main Level 12X10
Living Room Main Level 17X14
Dining Room Main Level 14X10
Kitchen Main Level 10X9
Interior
Heating Central
Cooling One Central
Flooring Carpeting, Vinyl
Inclusions Washer Connection, Dryer Connection, Stove/Range, Gas Cooking, Refrigerator, Ice Maker Connection, Smoke Alarm, Electric Water Heater, Solid Counter Tops, City Garbage service
Heat Source Natural Gas
Exterior
Exterior Feature Privacy Fence
Parking Features Two Car Garage
Pool None
Amenities Available None
Roof Type Composition
Private Pool N
Building
Lot Description Sloping
Faces West
Foundation Slab
Sewer Sewer System
Water Water System
Construction Status Pre-Owned
Schools
Elementary Schools Tradition
Middle Schools Heritage
High Schools East Central
School District East Central I.S.D
Others
Miscellaneous Builder 10-Year Warranty
Acceptable Financing Conventional, FHA, VA, Cash, Assumption w/Qualifying
Listing Terms Conventional, FHA, VA, Cash, Assumption w/Qualifying






