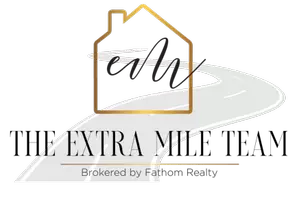3 Beds
4 Baths
1,844 SqFt
3 Beds
4 Baths
1,844 SqFt
Key Details
Property Type Condo, Townhouse
Sub Type Condominium/Townhome
Listing Status Active
Purchase Type For Sale
Square Footage 1,844 sqft
Price per Sqft $241
Subdivision Mahncke Park
MLS Listing ID 1875887
Style Single Family Detached
Bedrooms 3
Full Baths 3
Half Baths 1
Construction Status New
HOA Fees $93/mo
Year Built 2022
Annual Tax Amount $7,299
Tax Year 2024
Property Sub-Type Condominium/Townhome
Property Description
Location
State TX
County Bexar
Area 1300
Rooms
Master Bathroom 3rd Level 10X8 Shower Only
Master Bedroom 3rd Level 13X12 Upstairs, Outisde Access, Walk-In Closet, Full Bath
Bedroom 2 3rd Level 12X11
Bedroom 3 Main Level 12X11
Living Room 2nd Level 17X13
Kitchen 2nd Level 17X13
Interior
Interior Features One Living Area, Living/Dining Combo, Eat-In Kitchen, Island Kitchen, Utility Area Inside, Secondary Bdrm Downstairs, Open Floor Plan, Laundry Upper Level, Walk In Closets
Heating Central
Cooling One Central
Flooring Carpeting, Ceramic Tile, Vinyl
Fireplaces Type Not Applicable
Inclusions Ceiling Fans, Washer Connection, Dryer Connection
Exterior
Exterior Feature Brick, Siding
Parking Features Two Car Garage, Attached
Roof Type Composition
Building
Story 3
Foundation Slab
Level or Stories 3
Construction Status New
Schools
Elementary Schools Lamar
Middle Schools Mark Twain
High Schools Edison
School District San Antonio I.S.D.
Others
Acceptable Financing Conventional, FHA, Cash
Listing Terms Conventional, FHA, Cash






