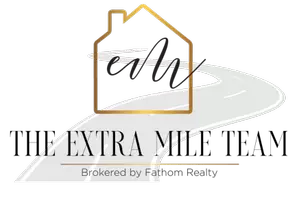4 Beds
3 Baths
3,020 SqFt
4 Beds
3 Baths
3,020 SqFt
OPEN HOUSE
Sun Jul 13, 2:00pm - 4:00pm
Key Details
Property Type Single Family Home
Sub Type Single Residential
Listing Status Active
Purchase Type For Sale
Square Footage 3,020 sqft
Price per Sqft $137
Subdivision Enclave At Canyon Springs
MLS Listing ID 1883007
Style Two Story,Traditional
Bedrooms 4
Full Baths 2
Half Baths 1
Construction Status Pre-Owned
HOA Fees $375/qua
HOA Y/N Yes
Year Built 2006
Annual Tax Amount $9,000
Tax Year 2025
Lot Size 6,534 Sqft
Lot Dimensions 55 x 121
Property Sub-Type Single Residential
Property Description
Location
State TX
County Bexar
Area 1803
Rooms
Master Bathroom 2nd Level 8X8 Tub/Shower Separate, Double Vanity
Master Bedroom 2nd Level 13X20 Upstairs, Walk-In Closet
Bedroom 2 2nd Level 14X10
Bedroom 3 2nd Level 13X10
Bedroom 4 2nd Level 13X11
Living Room Main Level 16X16
Dining Room Main Level 12X11
Kitchen Main Level 12X11
Family Room 2nd Level 16X20
Study/Office Room Main Level 13X11
Interior
Heating Central
Cooling One Central
Flooring Carpeting, Ceramic Tile, Wood
Inclusions Ceiling Fans, Washer Connection, Dryer Connection, Built-In Oven, Microwave Oven, Stove/Range
Heat Source Electric
Exterior
Exterior Feature Patio Slab, Covered Patio, Privacy Fence, Sprinkler System
Parking Features Two Car Garage
Pool None
Amenities Available Pool, Park/Playground
Roof Type Composition
Private Pool N
Building
Foundation Slab
Sewer City
Water City
Construction Status Pre-Owned
Schools
Elementary Schools Specht
Middle Schools Bulverde
High Schools Pieper
School District Comal
Others
Acceptable Financing Conventional, FHA, VA, Cash
Listing Terms Conventional, FHA, VA, Cash
Virtual Tour https://media.showingtimeplus.com/videos/0197e96e-9186-715d-bc02-fd39aa91abce






