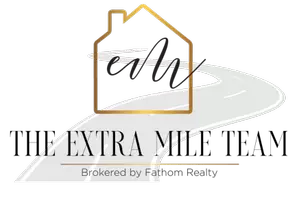
5 Beds
4 Baths
3,864 SqFt
5 Beds
4 Baths
3,864 SqFt
Open House
Sat Oct 18, 1:00pm - 4:00pm
Sun Oct 19, 1:00pm - 4:00pm
Key Details
Property Type Single Family Home
Sub Type Single Residential
Listing Status Active
Purchase Type For Sale
Square Footage 3,864 sqft
Price per Sqft $201
Subdivision Sonoma Mesa
MLS Listing ID 1912899
Style Two Story,Traditional
Bedrooms 5
Full Baths 4
Construction Status Pre-Owned
HOA Fees $250/qua
HOA Y/N Yes
Year Built 2012
Annual Tax Amount $13,299
Tax Year 2025
Lot Size 10,193 Sqft
Property Sub-Type Single Residential
Property Description
Location
State TX
County Bexar
Area 1001
Rooms
Master Bathroom Main Level 11X9 Tub/Shower Separate, Separate Vanity, Garden Tub
Master Bedroom Main Level 17X14 DownStairs, Walk-In Closet, Full Bath
Bedroom 2 Main Level 12X13
Bedroom 3 2nd Level 13X10
Bedroom 4 2nd Level 14X11
Bedroom 5 2nd Level 12X11
Living Room Main Level 15X22
Dining Room Main Level 11X13
Kitchen Main Level 11X15
Study/Office Room Main Level 11X12
Interior
Heating Central
Cooling Two Central
Flooring Carpeting, Ceramic Tile, Wood
Fireplaces Number 1
Inclusions Ceiling Fans, Chandelier, Washer Connection, Dryer Connection, Built-In Oven, Microwave Oven, Stove/Range, Gas Cooking, Disposal, Dishwasher, Water Softener (owned), Gas Water Heater, Garage Door Opener, Double Ovens
Heat Source Natural Gas
Exterior
Exterior Feature Gas Grill, Deck/Balcony, Privacy Fence, Sprinkler System
Parking Features Two Car Garage, Oversized
Pool Hot Tub
Amenities Available Controlled Access
Roof Type Composition
Private Pool N
Building
Foundation Slab
Water Water System
Construction Status Pre-Owned
Schools
Elementary Schools May
Middle Schools Hector Garcia
High Schools Louis D Brandeis
School District Northside
Others
Acceptable Financing Conventional, FHA, VA
Listing Terms Conventional, FHA, VA
Virtual Tour https://my.matterport.com/show/?m=DRoo5DnjU2W&mls=1







