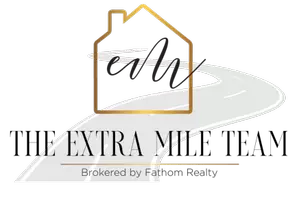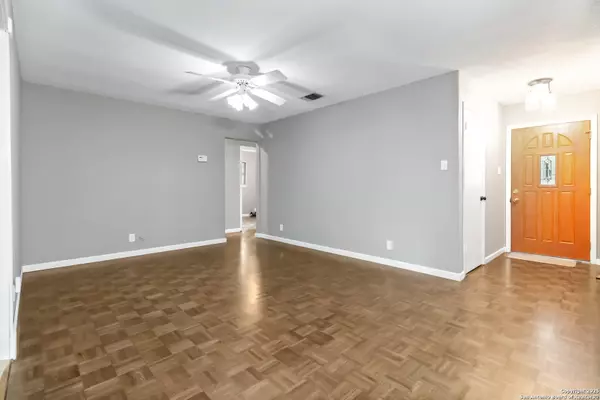
4 Beds
2 Baths
1,477 SqFt
4 Beds
2 Baths
1,477 SqFt
Open House
Sat Nov 01, 12:00pm - 3:00pm
Key Details
Property Type Single Family Home
Sub Type Single Residential
Listing Status Active
Purchase Type For Sale
Square Footage 1,477 sqft
Price per Sqft $189
Subdivision Glenoaks
MLS Listing ID 1919121
Style One Story
Bedrooms 4
Full Baths 2
Construction Status Pre-Owned
HOA Y/N No
Year Built 1972
Annual Tax Amount $4,868
Tax Year 2025
Lot Size 7,492 Sqft
Property Sub-Type Single Residential
Property Description
Location
State TX
County Bexar
Area 0400
Rooms
Master Bathroom Main Level 9X4 Shower Only, Single Vanity
Master Bedroom Main Level 9X12 Ceiling Fan, Full Bath
Bedroom 2 Main Level 8X10
Bedroom 3 Main Level 9X10
Bedroom 4 Main Level 10X10
Dining Room Main Level 10X7
Kitchen Main Level 10X6
Family Room Main Level 20X13
Interior
Heating Central
Cooling One Central
Flooring Ceramic Tile, Parquet, Vinyl
Inclusions Ceiling Fans, Chandelier, Washer Connection, Dryer Connection, Washer, Dryer, Self-Cleaning Oven, Microwave Oven, Stove/Range, Refrigerator, Disposal, Dishwasher, Ice Maker Connection, Water Softener (owned), Security System (Owned), Attic Fan, Gas Water Heater, Plumb for Water Softener, Smooth Cooktop, Double Ovens, City Garbage service
Heat Source Natural Gas
Exterior
Exterior Feature Patio Slab, Covered Patio, Privacy Fence, Double Pane Windows, Storage Building/Shed, Mature Trees, Dog Run Kennel
Parking Features One Car Garage
Pool None
Amenities Available None
Roof Type Composition
Private Pool N
Building
Lot Description Mature Trees (ext feat)
Foundation Slab
Sewer City
Water City
Construction Status Pre-Owned
Schools
Elementary Schools Glenoaks
Middle Schools Neff Pat
High Schools Holmes Oliver W
School District Northside
Others
Acceptable Financing Conventional, FHA, VA, Cash
Listing Terms Conventional, FHA, VA, Cash







