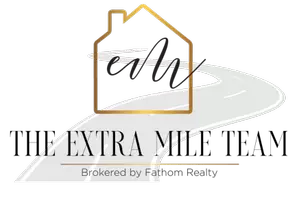
5 Beds
4 Baths
3,706 SqFt
5 Beds
4 Baths
3,706 SqFt
Open House
Sat Nov 08, 10:00am - 1:00pm
Sun Nov 09, 12:00am - 3:00pm
Key Details
Property Type Single Family Home
Sub Type Single Residential
Listing Status Active
Purchase Type For Sale
Square Footage 3,706 sqft
Price per Sqft $169
Subdivision Heights At Stone Oak
MLS Listing ID 1920894
Style Two Story
Bedrooms 5
Full Baths 4
Construction Status Pre-Owned
HOA Fees $395/qua
HOA Y/N Yes
Year Built 2004
Annual Tax Amount $14,890
Tax Year 2024
Lot Size 10,497 Sqft
Property Sub-Type Single Residential
Property Description
Location
State TX
County Bexar
Area 1803
Rooms
Master Bathroom Main Level 16X11 Tub/Shower Separate, Double Vanity, Tub has Whirlpool
Master Bedroom Main Level 21X15 DownStairs
Bedroom 2 Main Level 14X14
Bedroom 3 2nd Level 14X13
Bedroom 4 2nd Level 12X12
Bedroom 5 2nd Level 12X12
Dining Room Main Level 15X12
Kitchen Main Level 15X15
Family Room 2nd Level 21X15
Study/Office Room Main Level 14X12
Interior
Heating Central
Cooling Two Central
Flooring Carpeting, Ceramic Tile
Fireplaces Number 2
Inclusions Ceiling Fans, Washer Connection, Dryer Connection, Washer, Dryer, Cook Top, Built-In Oven, Self-Cleaning Oven, Microwave Oven, Stove/Range, Gas Cooking, Refrigerator, Disposal, Dishwasher, Vent Fan, Garage Door Opener, Plumb for Water Softener, Double Ovens, Private Garbage Service
Heat Source Electric
Exterior
Parking Features Three Car Garage, Detached, Attached
Pool None
Amenities Available Controlled Access, Pool, Tennis, Golf Course, Clubhouse, Park/Playground, Jogging Trails, Sports Court, Bike Trails, BBQ/Grill, Basketball Court
Roof Type Composition
Private Pool N
Building
Lot Description Cul-de-Sac/Dead End
Faces North,East
Foundation Slab
Sewer City
Water City
Construction Status Pre-Owned
Schools
Elementary Schools Hardy Oak
Middle Schools Lopez
High Schools Ronald Reagan
School District North East I.S.D.
Others
Acceptable Financing Conventional, FHA, VA, TX Vet
Listing Terms Conventional, FHA, VA, TX Vet







