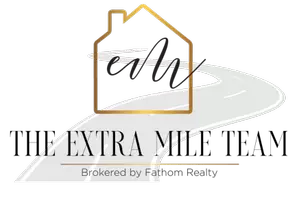
4 Beds
4 Baths
4,713 SqFt
4 Beds
4 Baths
4,713 SqFt
Open House
Sun Nov 30, 2:00pm - 4:00pm
Key Details
Property Type Single Family Home
Sub Type Single Residential
Listing Status Active
Purchase Type For Sale
Square Footage 4,713 sqft
Price per Sqft $260
Subdivision Wild Wind
MLS Listing ID 1925343
Style Two Story
Bedrooms 4
Full Baths 4
Construction Status Pre-Owned
HOA Fees $1,400/ann
HOA Y/N Yes
Year Built 2006
Annual Tax Amount $14,000
Tax Year 2025
Lot Size 0.990 Acres
Property Sub-Type Single Residential
Property Description
Location
State TX
County Comal
Area 2612
Rooms
Master Bathroom Main Level 16X14 Tub/Shower Separate, Separate Vanity, Tub has Whirlpool
Master Bedroom Main Level 22X15 DownStairs, Sitting Room, Walk-In Closet, Ceiling Fan, Full Bath
Bedroom 2 Main Level 16X12
Bedroom 3 Main Level 16X12
Bedroom 4 2nd Level 21X18
Living Room Main Level 23X20
Dining Room Main Level 15X12
Kitchen Main Level 15X12
Study/Office Room Main Level 16X12
Interior
Heating Central
Cooling Three+ Central
Flooring Carpeting, Ceramic Tile, Wood
Fireplaces Number 2
Inclusions Ceiling Fans, Chandelier, Washer Connection, Dryer Connection, Cook Top, Built-In Oven, Self-Cleaning Oven, Microwave Oven, Stove/Range, Gas Cooking, Gas Grill, Refrigerator, Disposal, Dishwasher, Ice Maker Connection, Water Softener (owned), Wet Bar, Garage Door Opener, Solid Counter Tops, Custom Cabinets, City Garbage service
Heat Source Natural Gas
Exterior
Parking Features Three Car Garage
Pool AdjoiningPool/Spa
Amenities Available Controlled Access
Roof Type Composition
Private Pool Y
Building
Lot Description 1/2-1 Acre, Partially Wooded, Mature Trees (ext feat), Level
Foundation Slab
Water Water System
Construction Status Pre-Owned
Schools
Elementary Schools Garden Ridge
Middle Schools Danville Middle School
High Schools Davenport
School District Comal
Others
Acceptable Financing Conventional, FHA, VA, Cash
Listing Terms Conventional, FHA, VA, Cash







